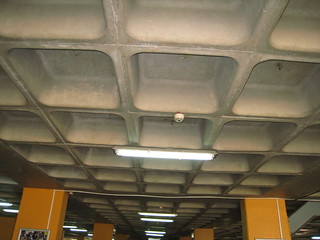Ribbed or Waffle slab is a slab framework that consists of a series of reinforced parallel T-beams that frame on reinforced concrete girders. The slab is the flange of a post and the extended section in the network. The segment extended is named the Ribs. The width between the ribs will generally be about 20-30 centimeters. In cross-section, the ribs in its lower part are tapered.

Table of Contents
Benefits of Ribbed and Waffle Slabs
- In this sort of slab, the strain force on the friction side of the slab is removed. The tensioning power in concrete is very low and thus the removal of much of the tension concrete is achieved by using pan types.
- Ribbed or waffle slabs are less slab dense than other slab structures. So the concrete weight is that. This weight saving will alter structural characteristics.
- The slab is thinner and stiffer than a flat counterpart.
- Reducing the size of the structures by raising the final fee.
- They provide an extremely good method where slab vibration is a viable issue.
- Economical where there are fairly small live loads, such as apartment buildings, restaurants.
- Via ribbed and waffle Slabs, large slab spans can be built. In many situations large stretches in the building are attractive. For this reason, ribbed or waffle slabs are an easy fix.
- Gives design opportunities. Both Electrical appliances can be easily installed in the rib void that can be architecturally elegant.
Drawbacks of Ribbed and Waffle Slabs
- Not ideal as large manufacturing structures, factories, where the live loads are massive.
- The expense of formwork is high.
The electrical equipment can sometimes be difficult to install. - The slab thickness is regulated as being the fire resistance criterion.
Various Types of Ribbed Slabs
- One way ribbed slab
- Two-way ribbed slab
One-way Ribbed Slab
A single-way joist floor slab consists of a series of small, reinforcing T-beams connected to girders, which are ultimately supported by the house frame. T beams are known as joists which are formed by placing a steel plate in a constant spacing. Concrete is cast between those holes to create the ribs and thus the slab skill sets and the slab becomes the T beam flange.
Two-way Ribbed Slab (Waffle System)
The system was designed to reduce the weight of conventional slabs constructed of complete concrete. The dome-shaped forms build a ring of voids divided by orthogonal ribbing, creating an ideally suited two-way layout for large-scale slabs. Since the width of that part of the slab is less than a flat slab, the dead charge reduces by the voids between all the domes.This kind of slab is called waffle slabs, as it appears like waffles with rows of beams flowing beneath them. Waffle slab shows a ceiling that is perfect for the design of all electrical appliances and can provide a better view and thus boost the architectural element.